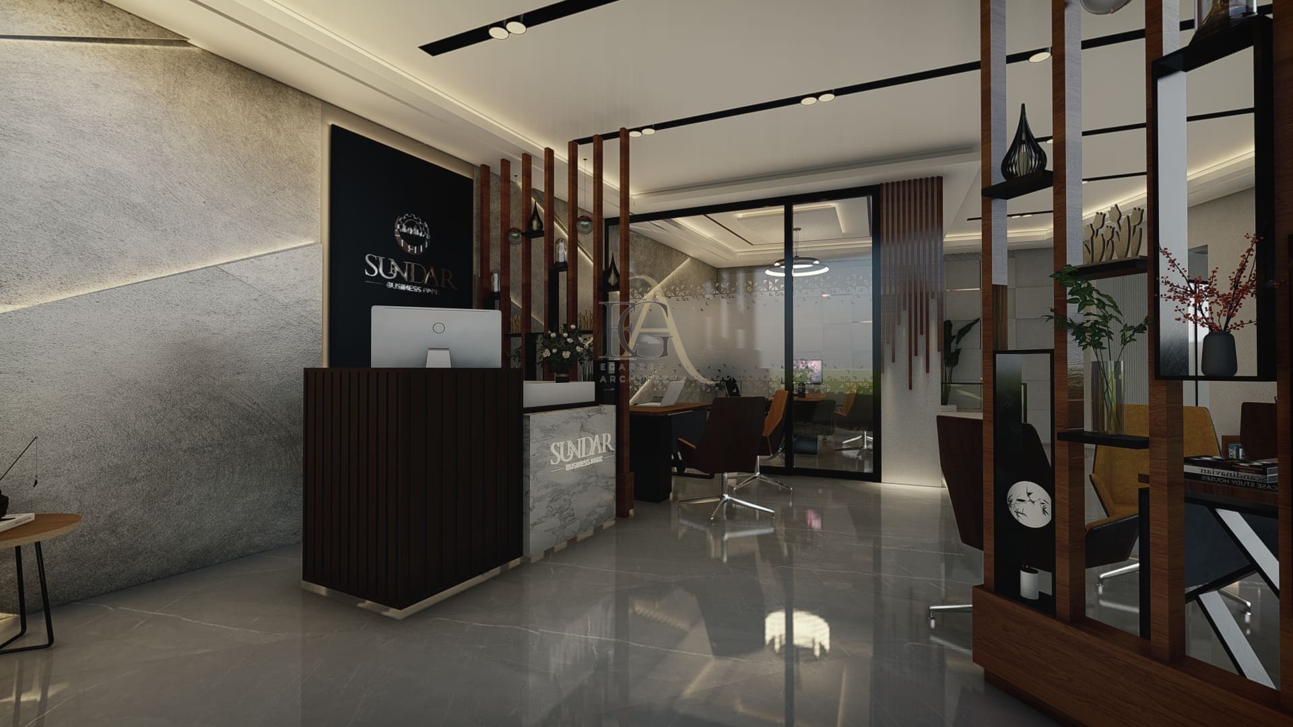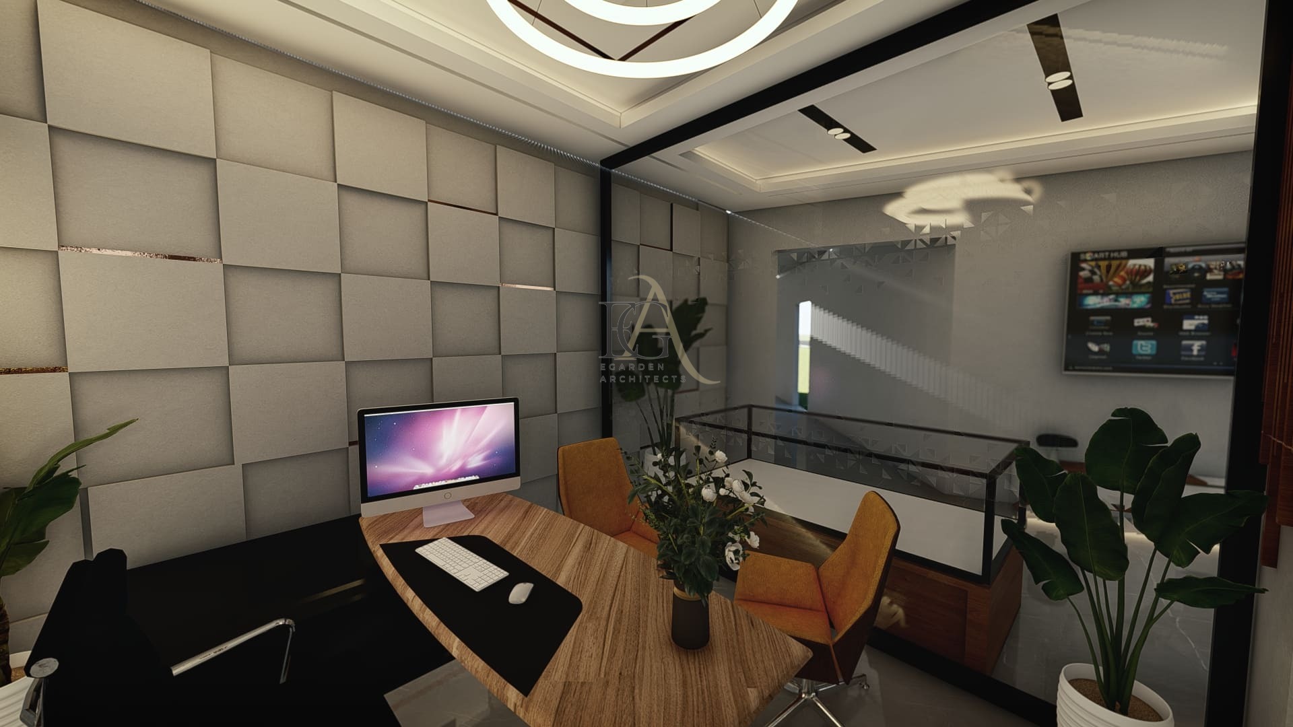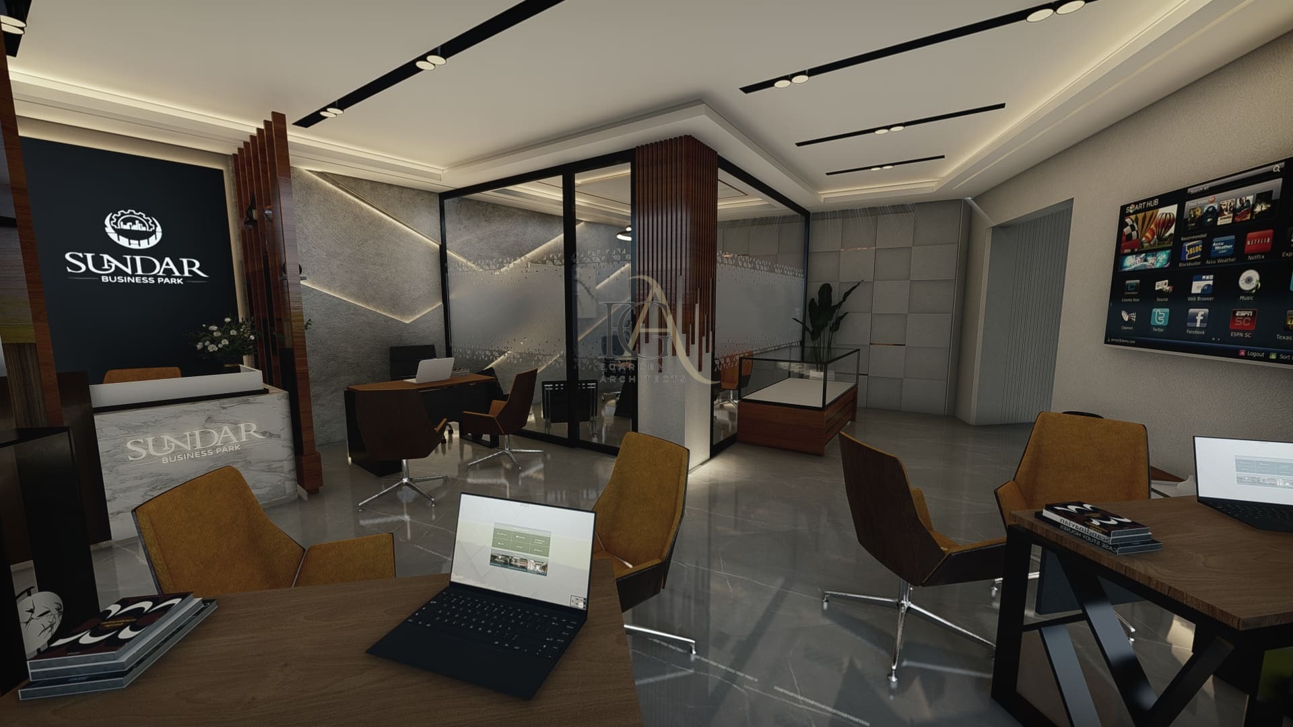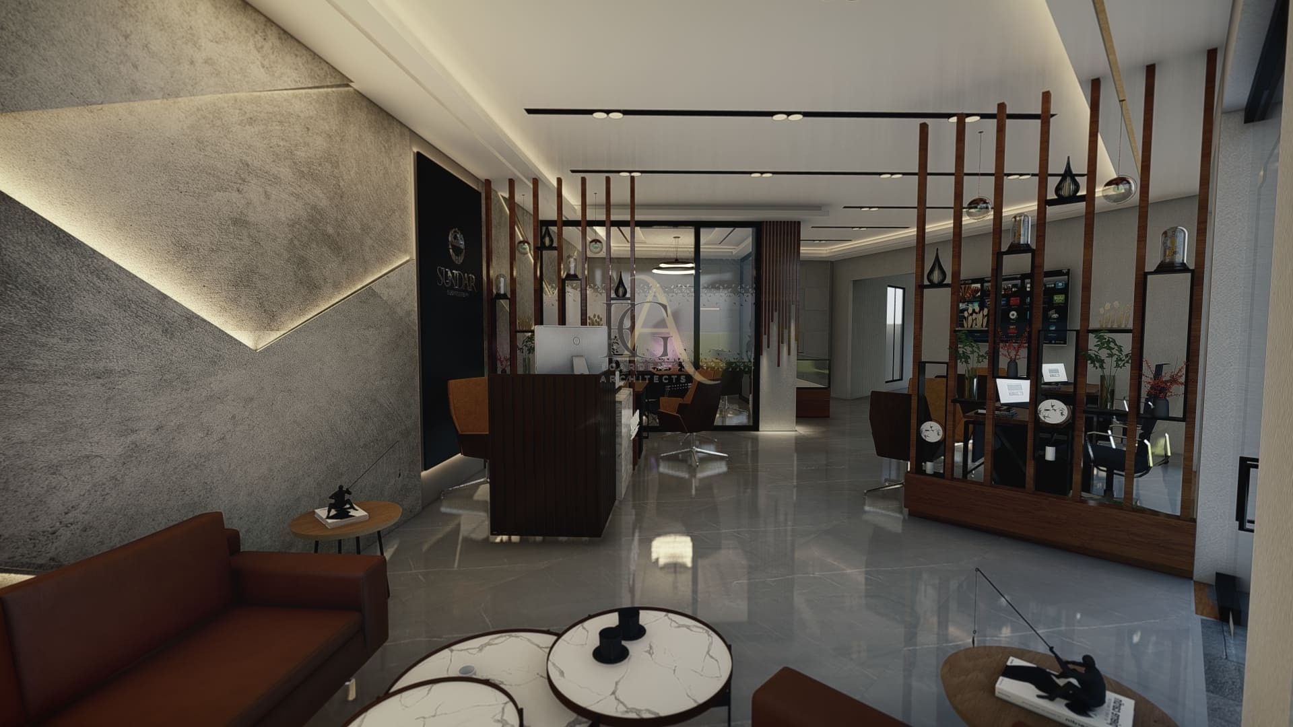



Project Overview:
The Sundar Business Office is a modern architectural project designed to reflect professionalism, functionality, and visual elegance. Located in the heart of Sundar Industrial Estate, this office space was envisioned as a dynamic workplace that blends contemporary design elements with smart spatial planning.
Design Concept:
Our architects focused on creating a sleek, efficient, and welcoming environment. The façade features clean lines, large glass panels, and modern finishes, offering a bold corporate presence while allowing natural light to enhance the interiors. The layout emphasizes open-plan workspaces, executive offices, meeting rooms, and waiting lounges, ensuring comfort, productivity, and efficient space utilization.
Key Features:
-
Minimalist yet bold architectural style
-
Double-height lobby and glass-front elevation
-
Functional workspaces with modern interiors
-
Ample natural lighting and energy-efficient systems
-
Professional meeting areas and executive lounges
-
Elegant exterior landscape and parking solutions
Project Outcome:
The completed Sundar Business Office stands as a landmark of modern commercial architecture within the estate. It successfully combines aesthetic value with practicality, offering a sophisticated workplace environment for growing businesses.
Location
Lahore
Comments are closed


